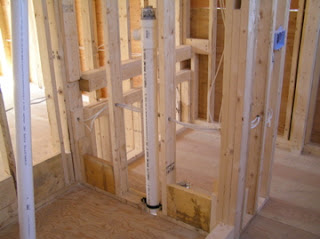Heating, Electric, and Garage Doors

Even with Steve (builder) away on vacation this week, we had some good progress. His guys kept going, and it seems that Steve kept up on things from the slopes.
So, here's the good stuff that happened.
- The troublesome window in the kitchen was moved up
- Tyvek-wrapping was completed on the remainder of the house
- The lower deck was finished (not sure when the upper deck will be done)
- The bulkhead cover was put on for the access to the crawl space
- Wiring continued throughout the house and the electrical panels are hung
- Holes were cut in the subfloor for heat/AC vents
- A whole bunch of duct-related things were put in
- A new well-pump was installed and new pipes run to the house
- Holes were punched for plumbing and some PVC pipe run into the bathrooms
- Downstairs framing moved along, including the framing for the half-wall running up the stairs
- Some more boulders and loose dirt were moved into place for the rough landscaping
On the downside, our dear friends at the electric utility haven't shown up yet to do the real connection of power to the house to replace the temporary service.
With the scaffolding going up around the house, it looks like the siding will start going up this coming week - it'll be good to see that.
We're a bit stuck on the garage door situation. The garage is prominent when you approach in the driveway, so if the doors stand out, it will be a bad thing. I hate steel doors with fake wood grain, but you can get good insulation in a steel door. There are some cool steel and glass doors, but insulating with all the glass is a problem and they wouldn't be the right look (it'd work if the house had exposed concrete or visible steel construction). Most wood doors are panel-style or a very traditional carriage-house design - clearly the wrong look for this house. We have to figure this one out this week, but it's not been easy so far. Maybe we should just leave tarps up.








